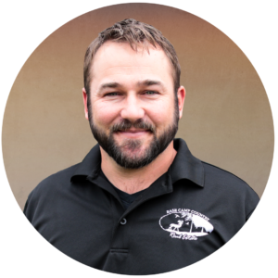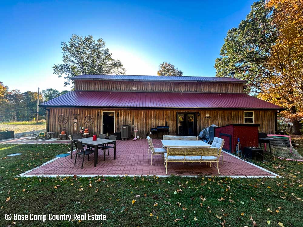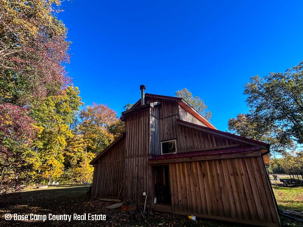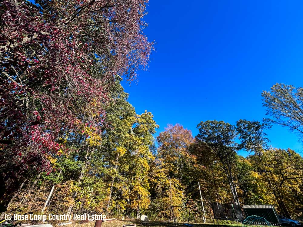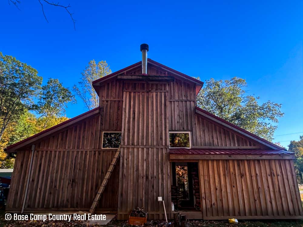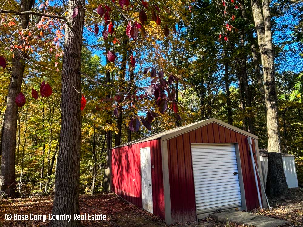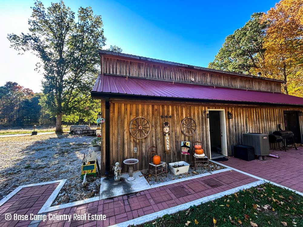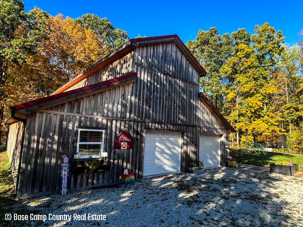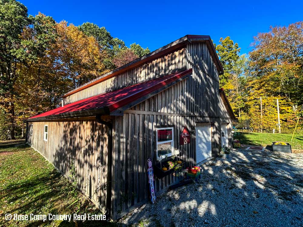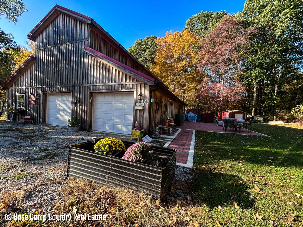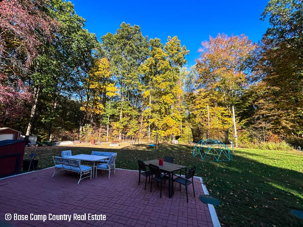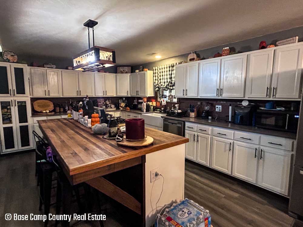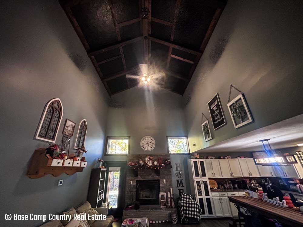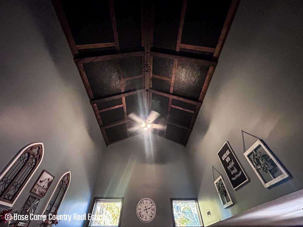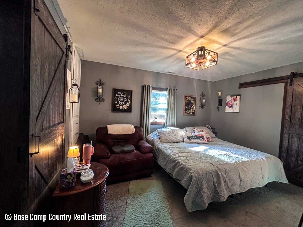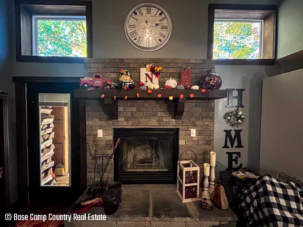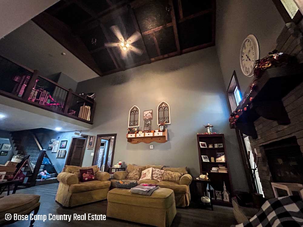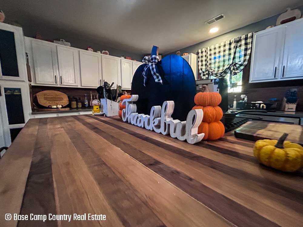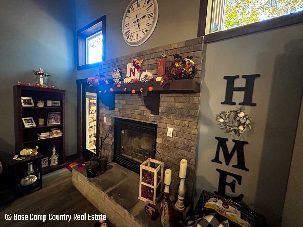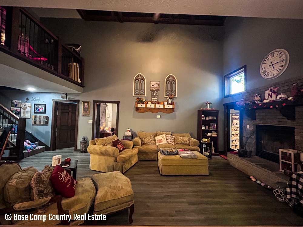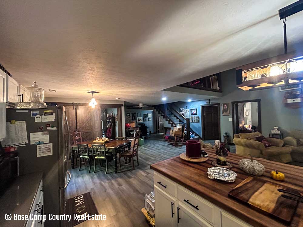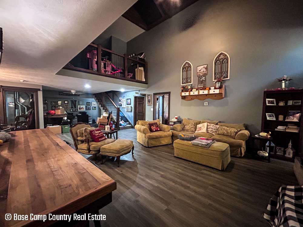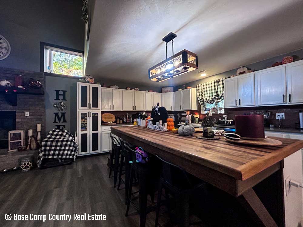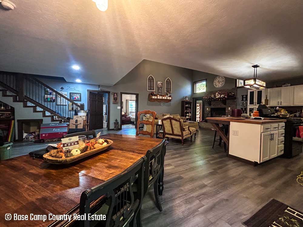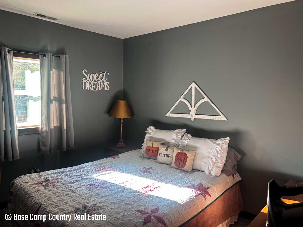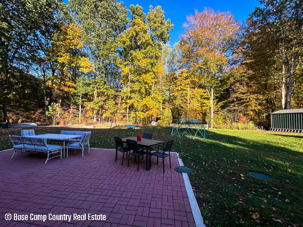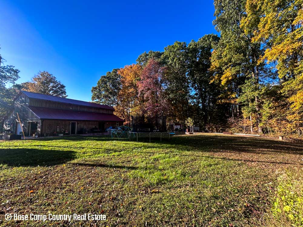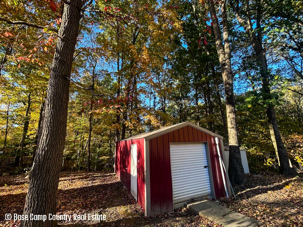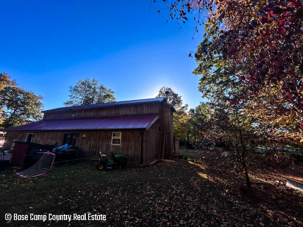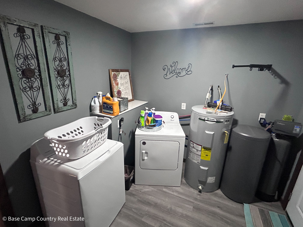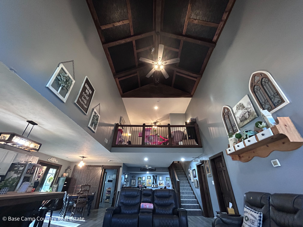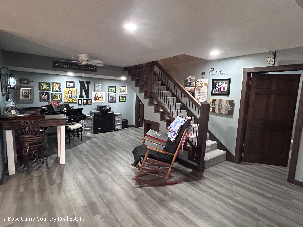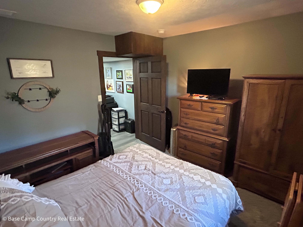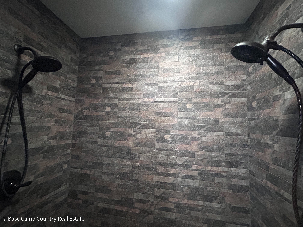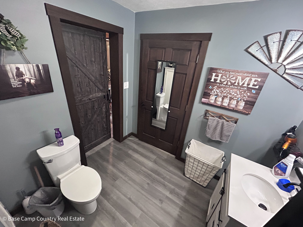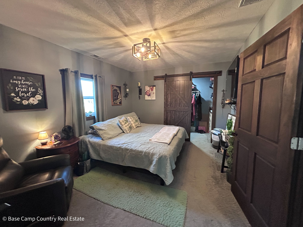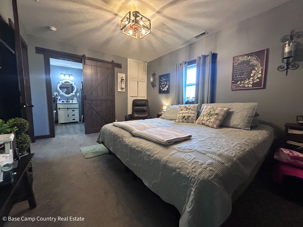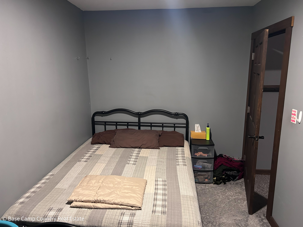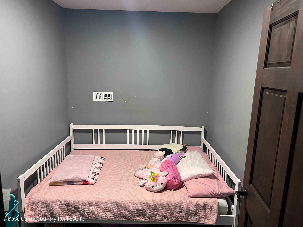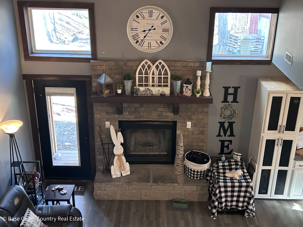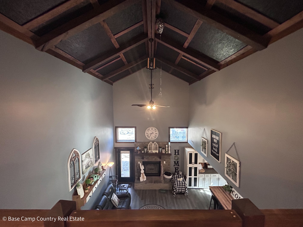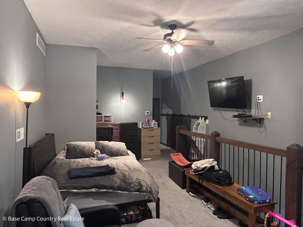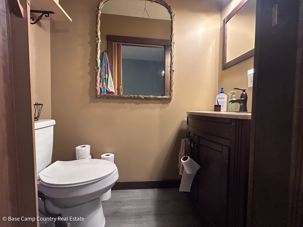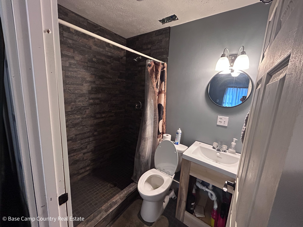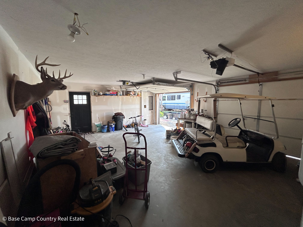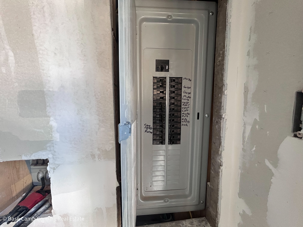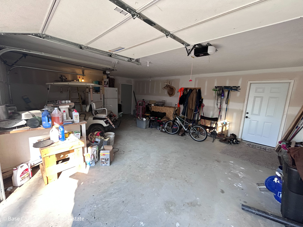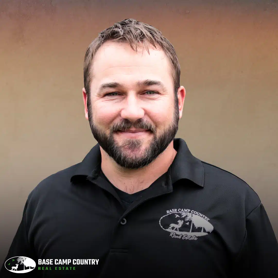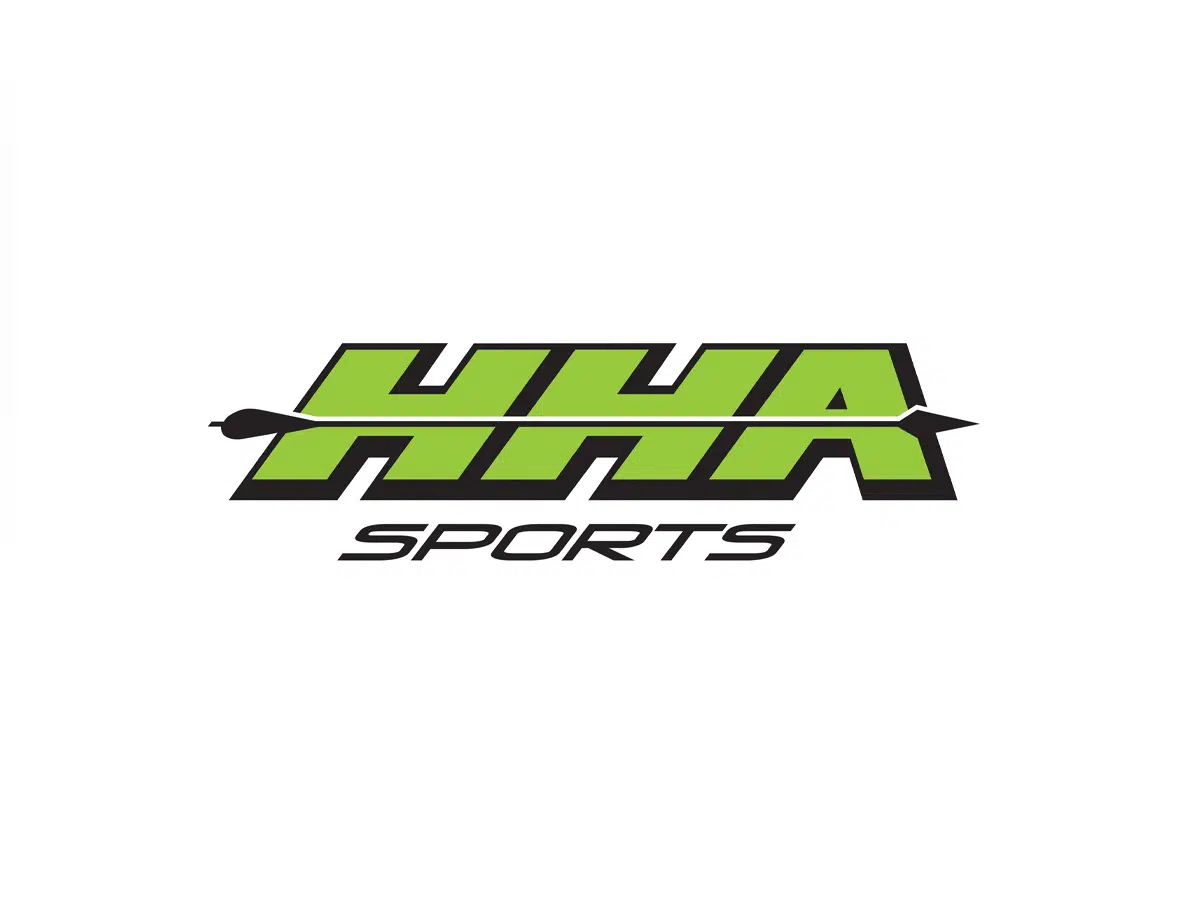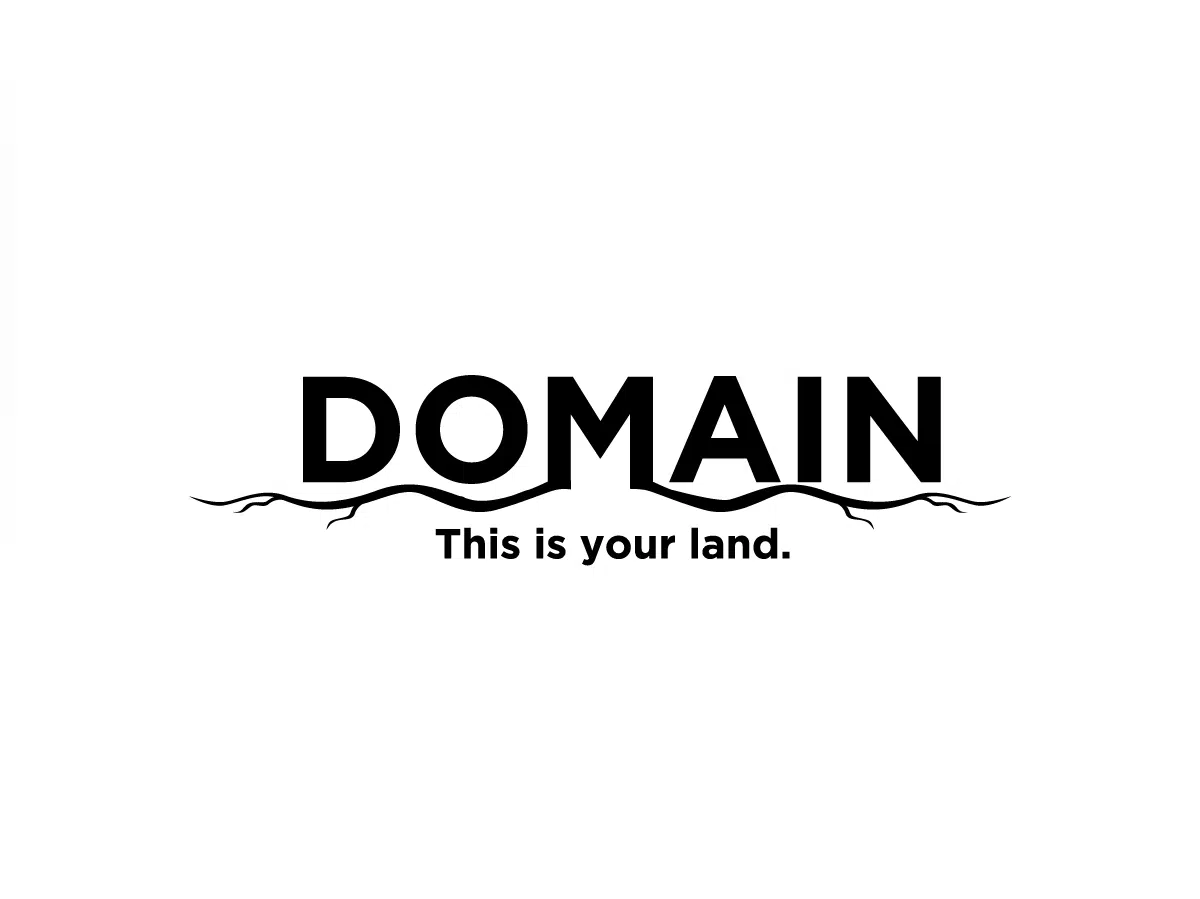Parke County, Indiana – Land For Sale | Are you looking for your own homestead in the country? You won’t want to leave this home but you might just have to step outside onto the paver brick patio right off the kitchen because it is the perfect place to sit and have your morning coffee watching wildlife along the tree lined backdrop.
You don’t want to miss this hand built “Monitor Style” bardominium. The board and batten natural wood siding and red metal roof and one of a kind interior truly set this place apart from your ordinary pole barn style home! The living area welcomes you as you come in from the back patio right into the dining and kitchen area which is home to a massive island, hardwood cabinets and brick backsplash. From the kitchen you step forward right into the main living area with a stone veneer wood fireplace along the wall boasting a large mantel. Let your eyes drift upward as you notice the custom designed ceiling with exposed beams that are 2 stories tall. A loft overlooks this wide open area and leads to 2 additional rooms and a half bath.
The downstairs features a nice master with custom shower and massive walk-in closet. Pairing that room just beyond the staircase is a second bedroom downstairs. There is an additional suite with en suite bath that has a separate entrance from the garage for your guests. A 2 car garage and a nice utility room make up the interior of this gorgeous home.
PROPERTY
2 acre lot with lots of trees
2 sheds for all your tools and toys
2 additional bonus rooms that could be used for beds, office, play or hobby rooms, possibilities are endless
Large patio for all your backyard BBQ’s
Large driveway for lots of additional parking
Covered firewood area right off the fireplace
Home is less than 5 years old and is ready for you to move in
DISTANCES
Mansfield: 5 miles
Greencastle: 10 miles
Brazil: 14 miles
Terre Haute: 16 miles
Rockville: 18 miles
Crawfordsville: 39 miles
Downtown Indianapolis: 55 miles
Lafayette: 65 miles
OTHER
Room Sizes:
Living room: 40′ x 14′
Eat in kitchen: 30′ x 11′
Utility room: 11′ x 9′
Master bedroom: 14′ x 11′
Master bathroom: 8′ x 8′
Bedroom # 2: 11′ x 11′
Bedroom # 3 suite: 13’6″ x 10’10”
Bedroom # 3 bath: 7′ x 5′
1/2 bath up: 6′ x 3′
Loft area: 23′ x 13’10”
Bonus room upstairs: 13′ 10″ x 8′
Second bonus room upstairs: 9′ 6″ x 7′
Garage: 25′ x 19′
Fill out the form below to leave a message for the Land Professional on this listing. We appreciate your interest and will get back to you as soon as possible.
